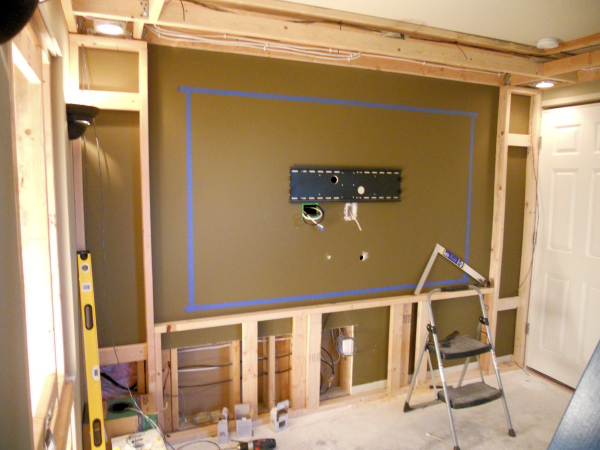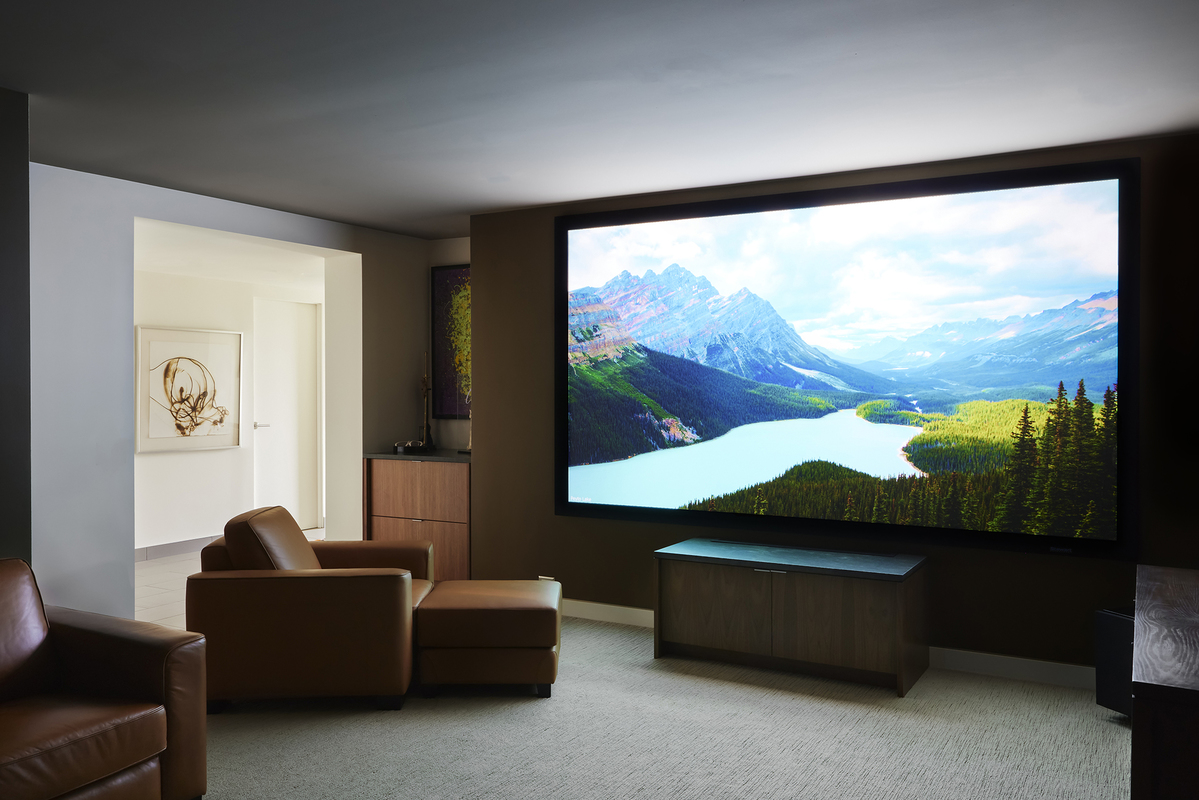Project Overview
Theater Design Northwest was hired for the challenging design task of converting a 12′ X 13′ spare basement bedroom into a dedicated 3D home theater with a 92″ widescreen, seating for 4 and surround sound. In addition to the 3D projector with drop-down screen the room will also use the client’s existing plasma display for “regular” TV watching with great surround sound. The client had a clean/vivid color sceme in mind and was looking for a modern space with lots of detail. With seating requirements and uncluttered floor space a primary parameter, we made the excellent decision to re-purpose the room’s wardrobe closet as a flush mount rack system for gear. The finished design will also include CD/BluRay storage, conceal the subwoofer and allow for some actual storage space in the now-concealed former closet.
To give the room some dimension we added a soffit feature to create a black try ceiling which will feature rope lighting behind crown molding. The soffit provides an easy route for the AV wiring, the perfect space for a custom projector housing and to install the 92″ motorized drop down screen as well. The furred out screen wall using Monitor Audio speaks adds clean dimension and detail to the space, while only using a total of 3 1/2″ of valuable floorspace.
Project Photos
Key Components
[arrow_list]
- Pioneer Elite
- Monitor Audio
- Pinnacle Subwoofer
- JVC Projector
- Grandview Crystal Screen
- URC MX series remote/automation
- Richard Gray’s Power Company
[/arrow_list]







